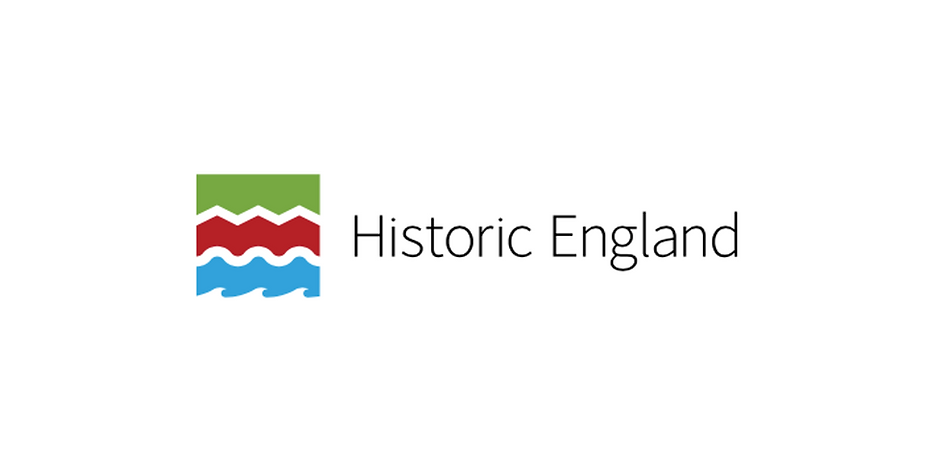
FUTURE PLANS

FUTURE PLANS
The future of Cuerden Hall is as a private, family home: its original purpose. This produces the least impact on the fabric, the smallest number of occupants, the fewest changes and the essential undoing of inappropriate alterations done in the past.
Subdivided rooms will be opened up, servants areas restored, cellars freed from damp, stonework repaired, vegetation removed, timbers restored, roofs repaired, new uses found for redundant buildings, ancient woodland carefully maintained and the gardens enhanced.
The details of these works will be provided on this website as the research and design work progresses.
Please check back here for more information.
OUR VISION

DESIGN AND ACCESS STATEMENT
The objective of this Design & Access Statement is to describe the iterative design process undertaken between Client, Place and Architect. This process has facilitated much thought about the nature of 21st century country living, the aspirations for the use of space and the relationship between activities. The process has enabled a deeper more critical understanding of Cuerden Hall and the opportunities it presents as an exceptional and unique traditional home. The methodology has been to review all existing material, understand the building and site, understand the historical development and significance of its various parts, and to devise a creative response that brought both together and then continue the iterative process of design development to refine the concept to a viable proposal.




TAKE A TOUR AROUND THE FUTURE GARDEN
To take the tour you will need to download a piece of interactive software using this link. Once the software has downloaded, please click the 'Take a tour' button below to open the file.






PUBLIC PLANNING CONSULTATION MEETING 13TH APRIL
A public planning consultation meeting took place on the 13th April 2021. If you missed the meeting you can listen to the presentations from our world-renowned heritage specialist architects, Purcell, and eight-time Chelsea Gold medal winner, landscape designer, Tom Stuart-Smith here, followed by the Q&A.

STATEMENT OF COMMUNITY INVOLVEMENT
The statement sets out how feedback was sought (the consultation process) and how views and feedback received have been taken into account and influenced the final proposals for the site.

PLANNING STATEMENT
A Planning Statement, prepared by Paul Butler Associates, has been provided in support of applications for planning permission and listed building consent.
The scheme involves the sensitive repair and restoration of the Hall and its grounds as the property is returned to its original use as a single family dwelling.
SHARE YOUR STORIES
We're keen to learn more about the Hall and what it means to you. If you have any historical knowledge, interesting facts, insights, pictures or stories to share, please contact us at enquiries@cuerdenhall.com.
We'll share your stories on our social media pages for everyone to enjoy.

